| 1. What
is BuildingCircles™ Organization?
BuildingCircles™ Organization
on
Vashon-Maury Island (VMI), Washington will help landowners build adult
communities to achieve affordable, safe, and comfortable independent living
using BuildingCircles community home designs. We will facilitate
these residential communities based on affordable, AdvancedGreen,
and nature-integrated housing. We have a particular interest in creating
adult communities now that will be viable in the future as we "age
in place." These projects will demonstrate that intentional community
building, using universal design,
will serve individuals with special needs of all ages and will result in
stronger communities for society.
BuildingCircles Organization is seeking
landowners
with vision who are excited by this earth-friendly and people-friendly
project. One landowner option is to lease long-term to an organization
that manages these rental homes. This could provide revenue while
preserving the land for future generations. Another option is to
use BuildingCircles design ideas to help landowners build primary residences
or income-producing Accessory Dwelling Units.
Ultimately, with motivated people,
available land, and community support, a comprehensive cooperative community
could be built. The affinity-based community we envision will be
based on a commitment to mutual support for aging
in place and environmentally and human-friendly land planning, structures,
and relationships.
2. What Are Our Resouces
and Expertise?
Founders and Management:
Robert
Bornn, President
Laura
Worth, MSW, Vice President
Robert Bornn has a longstanding history
of environmental and shelter design for alternative communities beginning
in the 60's with an alternative residential artist community on an island
in Maine. He published the early 70's journal, Island
Quarterly and was inspired by neighboring islander, Buckminster
Fuller.
Robert Bornn and Laura Worth have
moir? than 25 years experience in organizational management, having raised
more than $3.5 million to finance their projects. They have extensive
experience building small teams of motivated and expert professionals dedicated
to significant projects like medical electronic devices for the sleep industry
and the special needs community. They have managed R?D and designed
and managed the clinical research of Robert’s medical device
inventions at UCSF and Stanford University. They obtained FDA permission
to market their devices. They are seasoned in joint ventures and product
licensing. Management will contract with qualified organizations
for development and construction of energy efficient, nature-integrated
homes utilizing universal design.
Advisors
Nancy
Henderson, AIA, LEED, AP founded
ArchEcology out of a passion for housing and sustainable design. She has
over 13 years experience most of which has been focused on multi-family
and mixed use developments. While at GGLO she chaired the Sustainable
Design group for five years. During that time she lead in-house education
efforts which resulted in a third of the office becoming LEED accredited,
adoption of an Environmental Policy, and development of an Environmental
Management Plan. Projects pursuing LEED certification went from one
in 2001 to more than 15 in 2006. She also founded the Affordable
Housing Action Team to develop a focused expertise in the office to specifically
address the unique needs of affordable housing.
Jon
McWhirter, Ph.D., P.E., Engineer. Jon
McWhirter has a professional career in energy and energy conversion technology
spanning over 25 years. He has a doctorate in thermal sciences and
has worked as a professor, consultant, researcher, and international fellow.
Jon has authored technical papers in several topics relating to energy
conversion and storage. Jon teaches engineering part-time for the St. Martin’s
University satellite campus in Bremerton. He is a registered professional
engineer in Washington and Idaho. (Jon McWhirter's home
page)
3. What about social readiness
for advanced housing?
|
4. What will the homes look
like?
|
BuildingCircles Community Homes
Portal-3
|
| These custom-designed, nature-integrated
homes can look and feel to your liking. Only your imagination can
limit the possibilities.
The homes appear to “grow” naturally
out of the ground. Gentle contours and landscaped earth-berming rise
to the lower sills of recessed windows. In between the windows and
doors the ground will contour gently to the living roof, blending with
nature. In turn the eaves can support vegetation (i.e. vines or other
climbing plants) which descend down to the top sill of windows and doors.
Although the homes are sheltered by
earth and vegetation, their "above grade" siting will permit abundant light
through windows and skylights.
Floor, walls, and roof all flow together
for one contiguous, curvilinear, exceptionally strong, monocot structure.
Conventional dome construction can limit liveable space if the dome shape
is a hemisphere. Our BuildingCircles curvilinear designs extend the
livable space associated with conventional domes by curving out with two-thirds
of the sphere extending above-grade -- like a pumpkin nestled only one-third
into the earth. The remaining lower one-third sphere is usable storage
space (see illustration of shapes below.) Pop-out bay windows,
window seats, and storage cupboards can also be added, extending out beyond
the conventional floor space.
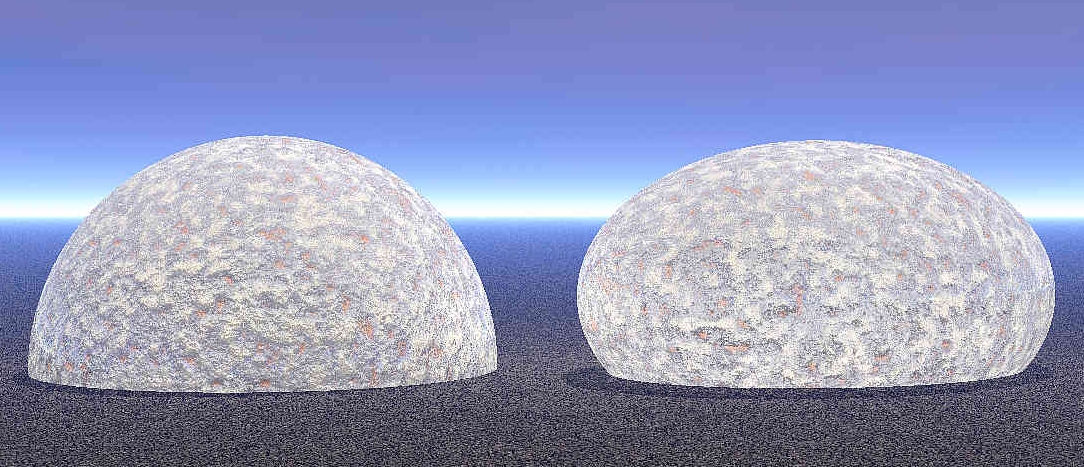
Comparison Between a "Hemi-Dome" and
a "Pumpkin Dome"
(described in discussion
above)
F-1
|
Individual choice of landscaping, stonework
facades, doors, windows, decks, and courtyards will make each home a unique
expression of the owner's taste. The interiors will also reflect
owner choices for maximum comfort, style, and sustainability. |
|
BuildingCircles Community Home
Illustrative Site Plan Courtesy of
Barbara Oakrock of Oakrock Design Studio
(click picture to enlarge)
|
| 5. Why should
these dwellings be integrated into the landscape?
Because nature-integration can support:
-
A more aesthetically ballanced, healthy
and harmonious reconnection to the earth.
-
Better use of hillsides for dwellings
and terraced food production, freeing valuable flat land for larger scale
agriculture.
-
Local energy and food producing
technologies.
-
Cost-efficient shelter construction.
-
Decreased dependency upon distant
centralized
power production.
|
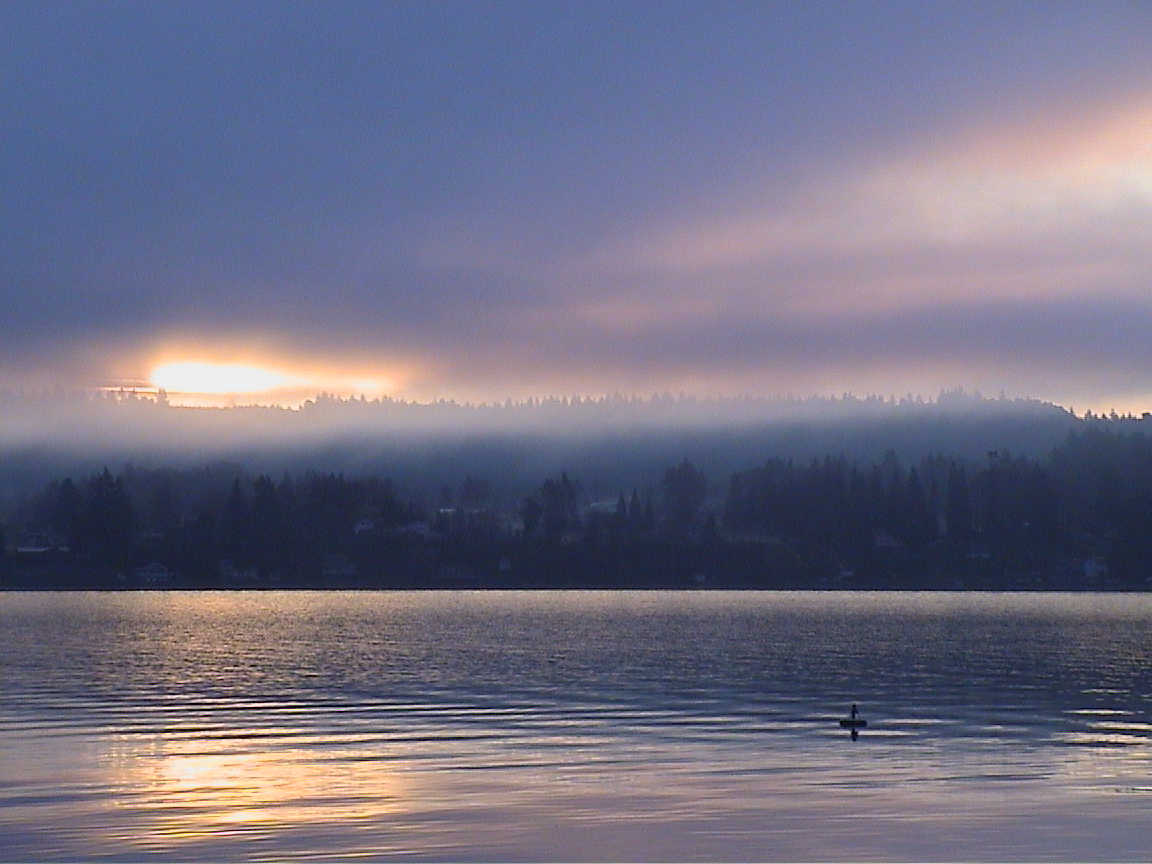
Sunrise Over Maury
Vashon-Maury Island, Washington
F-2
|
| 6. Will making
the buildings nature-integrated make the interiors dark?
No, these buildings can be varied
in orientation and have large glazed areas (windows), doors, skylights,
light-tubes, courtyards, and a variety of conventional and innovative lighting.
Nature integration can be achieved with a combination of landscaping, contouring,
and a certain amount of earth-sheltering. This can provide a buffer for
the insulation on the outside of the walls and on the roof. Insulated
shutters can provide for protection during severe storms and insulated
curtains can help retain warmth at night. |
| 7. Are these structures
energy efficient?
A premise behind the design philosophy
of BuildingCircles is that basic shelter should contribute
toward its own internal heating and cooling. It should be supported
by annual solar heat storage and other alternative, non-carbon dioxide
producing energy systems. Relatively large amounts of thermal energy
can be derived from daily solar gain and stored seasonally in the ground
for interior and hot water heating. The maximization of this solar
gain may best be achieved by utilizing landscape-integrated buildings.
Additionally, the single most effective method for conserving energy from
the start is with sufficient high quality insulation. A portion of
heating and cooling can also be achieved with the use of a buried (4'-6')
"ground loop" circulating 50? ? F. water.
|
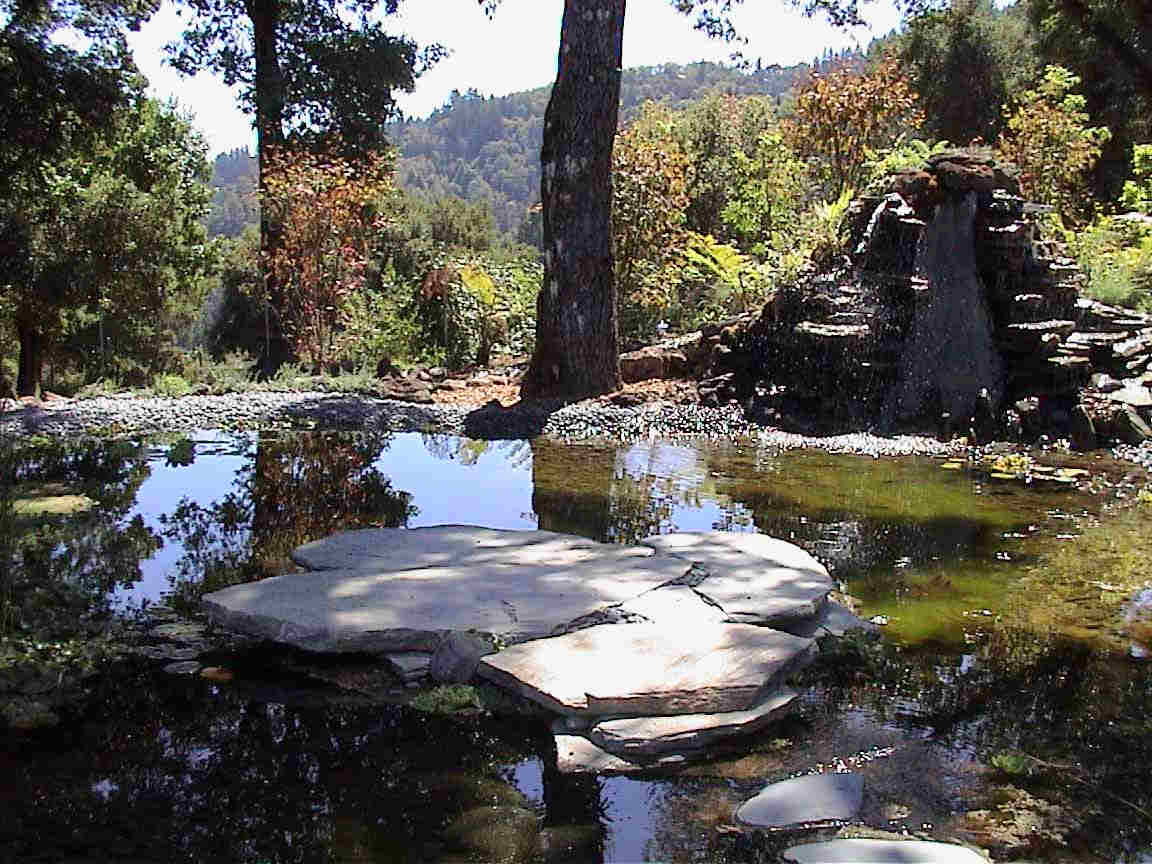
Meditation Pond
Designed and Built by Robert Bornn
Heather Heights Estate in Saratoga, California
H-7
Illustrates the type of
pond that could be
used in the SolarHarvester
* system
|
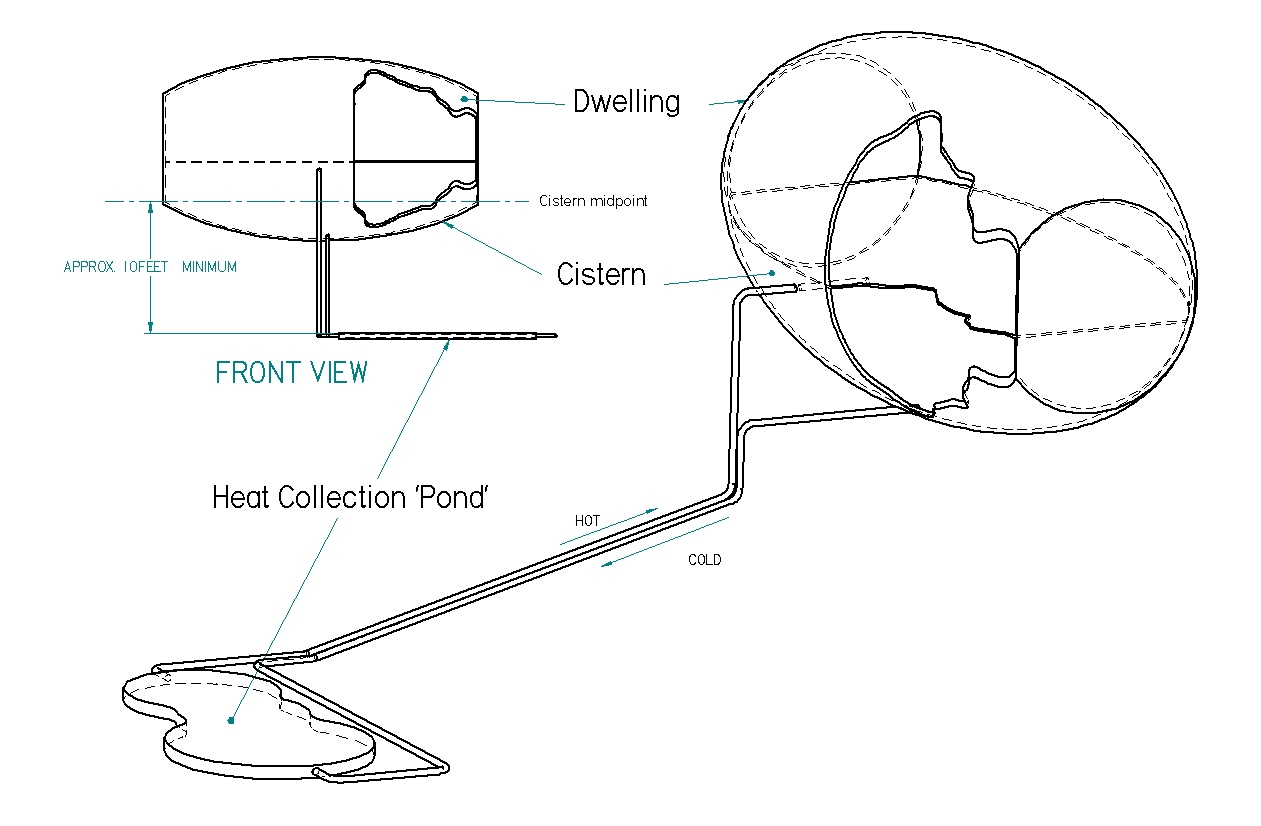
The Solar Harvester
Thermosyphon
Drawing is provided
courtesy of
Jon
D. McWhirter, Ph.D., P.E.
(click picture for printable version
of drawing)
|
SolarHarvester Solar Heat Collector *
* SolarHarvester
is
the BCO system for collecting solar heat and storing it in an insulated
water, ground, or rock medium.
A hermetically sealed, flat-plate,
solar heat collector used under water is an example of our nature-integrated
design.
It is intended for use year-round
in Northern latitude locations such as the Pacific Northwest.
In the version shown in the drawing
above, year-round heat storage is in a water cistern under the dwelling.
Further technical details are available.
Heat collection and storage systems
using some of the same elements of BCO's SolarHarvester
are used
worldwide for year-round, carbon-neutral heating of buildings.
|

AVERAGE SOLAR INSOLATION,
HORIZONTAL FLAT PLATE
(from National
Renewable Energy Laboratory)
by Jon D. McWhirter,
Ph.D., P.E
for BuildingCircles
Organization
(click chart
for printable enlargement)
|
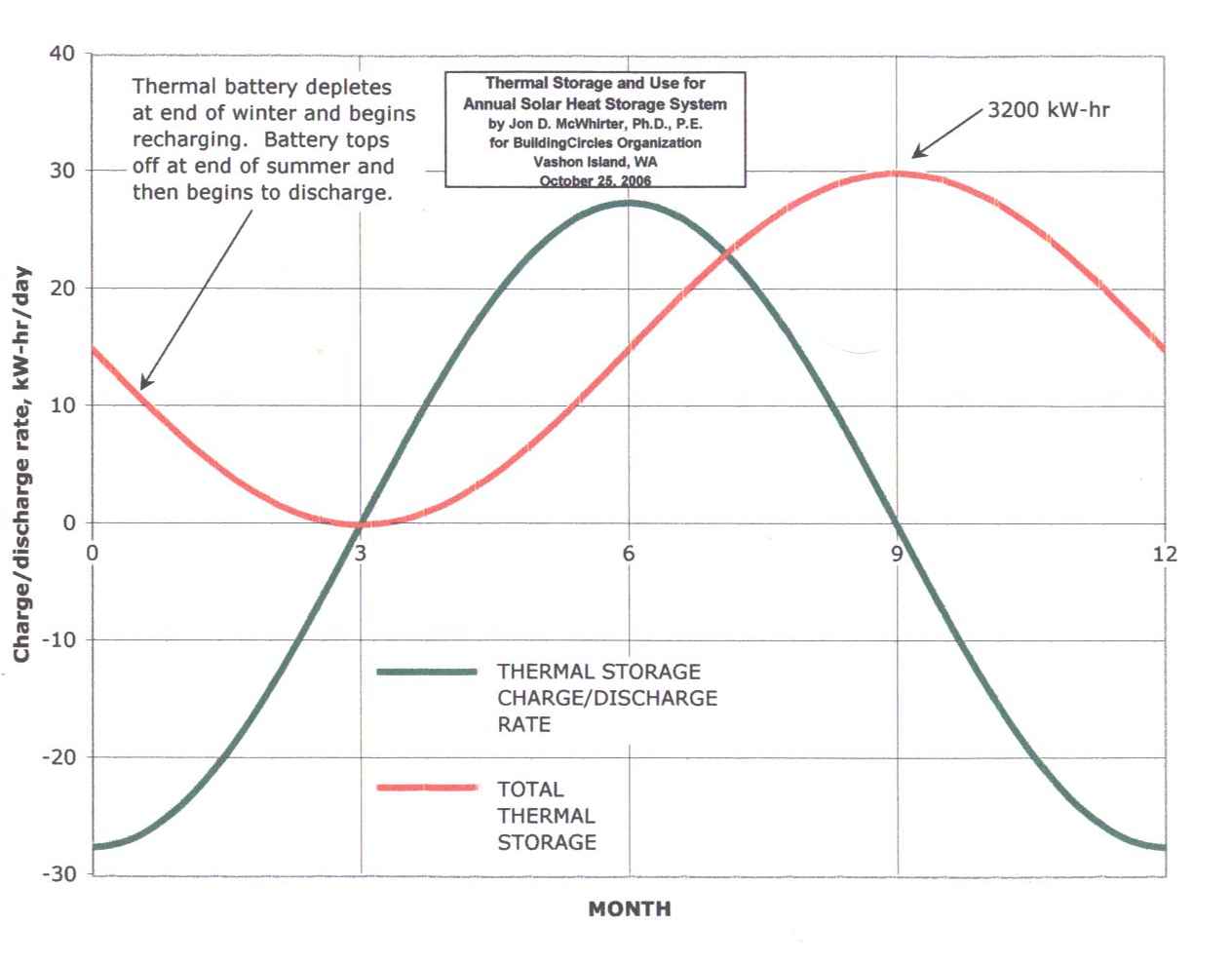
THERMAL STORAGE AND USE FOR
ANNUAL SOLAR HEAT STORAGE SYSTEM
by Jon D. McWhirter,
Ph.D., P.E
for BuildingCircles
Organization
(click chart
for printable enlargement)
|
|
8. What are some
BuildingCircles’
choices
for materials?
The homes will be nature-integrated,
restoring much of the “footprint” of each building to the ecosystem.
These houses will result in durable, vermin- and fire-resistant structures,
capable of supporting living roofs and requiring minimal external energy
supply.
|
9. How do BCO's new designs compare
with similar alternative housing?
How do BCO's designs compare with
other earth-sheltered or nature-integrated homes with respect to structural
integrity, humidity and temperature control, natural lighting, and mold,
vermin, and insect control? How do BCO designs compare to other commercially
available concrete dome housing?
BCO homes will be built above-grade.
They will be structurally engineered to meet building code standards for
fire and earthquake resistance as well as other structural requirements.
They are designed to prevent mold, vermin, and insect infiltration.
Well-designed ventilation will maintain the necessary internal air pressure
that will achieve optimal airflow without drafts.
The unique BCO system, Solar
Harvester, for annual solar heating and ground-loop cooling will ensure
year-round temperature control without the erratic overheating associated
with many passive solar heating systems.
Modern ferrocement
can be designed and built to improve water resistance and advanced environmental
technical design will ensure optimal soil drainage. Aesthetically
and functionally enhancing pre-existing wetlands, or newly constructing
them, will help manage storm water runoff.
Conventional above-grade glazing will
provide ample natural light using highly energy-efficient, thermal-glass
components. Skylights and light-tubes can also be included according to
owner preferences.
Above-Grade Dome Housing:
Unlike some above-grade dome housing, BCO homes can appear to “grow” naturally
out of the landscape without rigid, bunker-like, geometric shapes.
The concrete structure need not be visible at all unless an owner specifies
it for some portion of the home. Natural rock facing can complete the exteriors.
Straw Bale: Although seemingly
"green," stucco-covered straw bale, used for insulation, is not sustainable.
It is subject to micro-cracks that admit moisture, mold, and bacteria with
growth that finds an optimal environment in the straw.
Cob: While some ancient cob
housing remains after centuries, most has long since succumbed to earthquake,
flood, and other natural forces. The recent devastation in Pakistan's
earthquake was an example of cob's limitations for human habitat.
10. From a global perspective,
why make changes in how housing is built?
Across a variety of regions, world
cultures, and demographics people need more affordable housing. Conventional
houses in developed and developing nations alike are expensive to build
and expensive to maintain. Conventional buildings are subject to
damage from earthquake, fire, and vermin. The footprints of conventional
buildings keep reducing the surrounding ecosystem viability. A continuous
increase in CO2 and related emissions can -- and must -- be reversed.
Of global concern, it is estimated
that one-third, or more than 2 billion of the world’s people, are
living today in significantly substandard housing. If uncorrected
these slum/shantytown residents will increase to 6 billion people, or two-thirds
of the then world’s people, in 20 years. Virtually all
substantial population growth is expected to occur in developing nations
with the highest percentage having either no housing or inadequate housing.
As the number of people escalates, efficient use of energy, water, and
land for human shelter and agriculture will increase in importance to the
point where global security will depend on the fair distribution
of life-sustaining resources.
11. What is an Accessory
Dwelling Unit (ADU)?
King County, Washington provides code
to guide homeowners in building "Accessory Dwelling Units," balancing the
legal resolution of issues that relate to the need for increased
population density in rural areas while still achieving GMA compliance. |
Key
Requirements for
Detached
Accessory Dwelling Units (ADUs)
in
Rural King County
(Title
21A.08.030.7.a, Permitted Uses)
| King County provides code to
guide homeowners in balancing the legal resolution of issues that relate
to the need for increased population density in rural areas while still
achieving GMA compliance. |
(1)
There is only one primary single detached dwelling unit.
(2)
The rural lot is not less than minimum size for one primary dwelling unit.
(3)
The primary dwelling unit or the accessory dwelling unit is owner occupied.
(4)
One of the dwelling units shall not exceed a floor area of one thousand
square feet.
(5)
One additional off-street parking space shall be provided.
(6)
The accessory dwelling unit shall be converted to another permitted use
or shall be removed if one of the dwelling units ceases to be owner occupied.
|
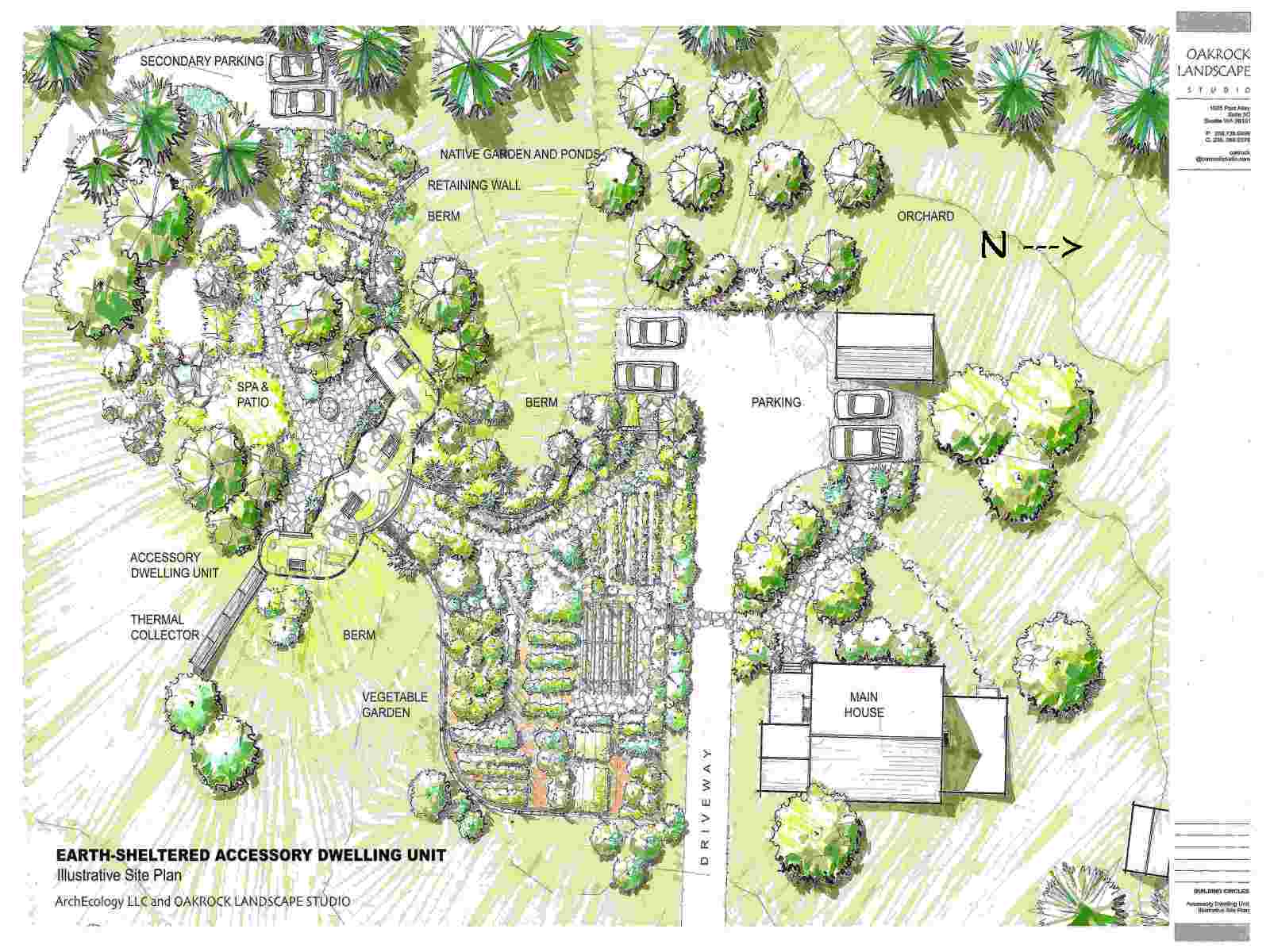
BuildingCircles ADU
Illustrative Site Plan Courtesy of
Barbara Oakrock of Oakrock Design Studio
(click picture to enlarge - please
also see Gallery)
|
|
A Strategy
for Rental Income
and Economic
Sustainability
in Rural
King County
A BuildingCircles
Accessory Dwelling Unit*:
-
could provide ADU rental income to
cover construction costs and/or property taxes, (while the owner lives
in the primary residence).
-
could later provide an ideal home for
aging
in place (with the
primary residence rented for income or
used by a caregiver).
-
could create a financial buffer
from increasing tax, property maintenance expenses, and energy costs.
-
could be converted for assisted
living residency as the owner ages.
-
could limit
premature nursing home costs (for each year of home care residency
in the ADU that eliminates premature nursing home care, $50,000 on average
could, instead, be used for housing).
* A new convergence of financial,
social, and political interests will provide future financing: "New
Financing Strategies for Next Generation Green Homes" by Robert Bornn,
Builder/Architect magazine, February 2010).
* "New
Spin on Small-Home Trend Creates Big Design/Build Opportunities" by
Robert Bornn, Builder/Architect magazine, April 2010.
* "Visionary
Islander Leases Land for 100-year Green Legacy Community (A Headline We'd
All Like to See)" by Robert Bornn, The Loop, May 2010.
* The coming "silver tsunami"
is both a challenge and an opportunity: "The
Other Health Care Crisis -- America's Elderly" by Martha Stewart in
the Huffington Post.
|
|
|
Homeowner
Qualifications
for the
ADU Strategy
|
For this project BuildingCircles Organization
will partner with individuals who own land and live in a primary residence
on a sufficiently large property to meet zoning requirements for adding
an ADU; or we will partner with individuals to build a downsized second
home on another property.
Other Washington State and King County
permitting requirements, such as those related to water use, water run-off,
and waste disposal are site-specific and can be discussed in personal consultation.
The BCO development team is commited
to working in concert with the many permitting authorities to achieve shared
environmental goals. Participation in King County's Green Building
Program can lead to assignment of a no-cost, hands-on County project planner.
They can advocate for us in managing the permitting process, including
analysis of tradeoffs between current site limitations and environmentally
sound mitigation.
We will help our clients organize
the planning, financing, and construction of an affordable, sustainable,
nature-integrated BuildingCircles home utilizing universal
design that is conducive to independent living.
|
|
BuildingCircles ADU
Illustrative Site Plan Courtesy of
Barbara Oakrock of Oakrock Design Studio
(click picture to enlarge)
|
| This FAQ is for educational purposes
only. It is not a substitute for professional consultation.
No claim is made or implied that the ideas and inventions herein are applicable
to any other manufactured housing, building, or land use project.
Nor do they represent in any way consulting services of any kind.
Nothing herein is an offer to sell, transfer, license, or permit the use
of any proprietary method or technology described herein. Nor should
anything herein be construed as an offer to buy, sell, or transfer securities.
Relevant information will be provided upon request. |
|